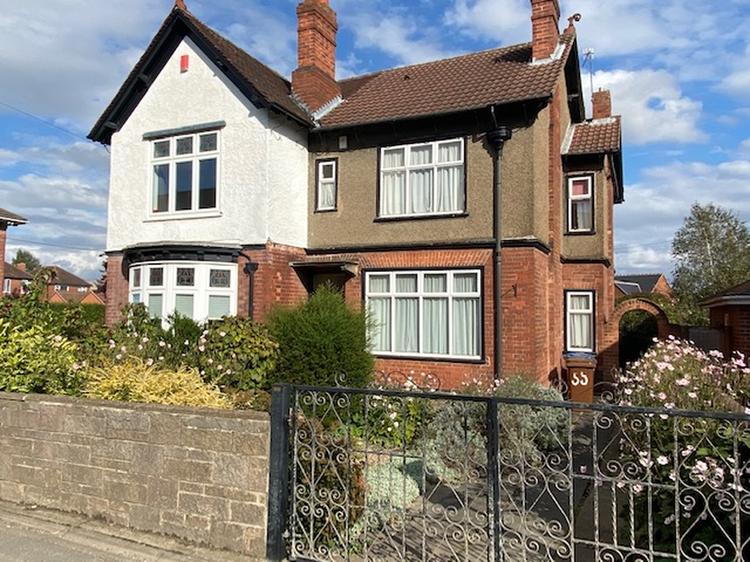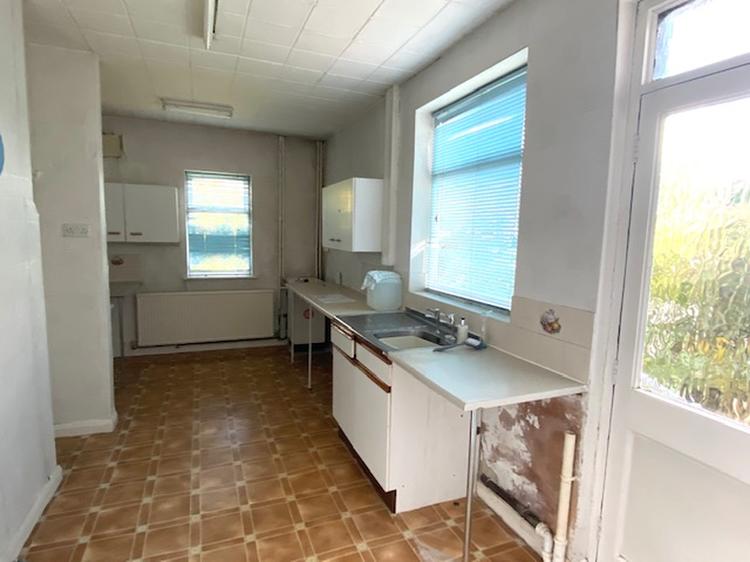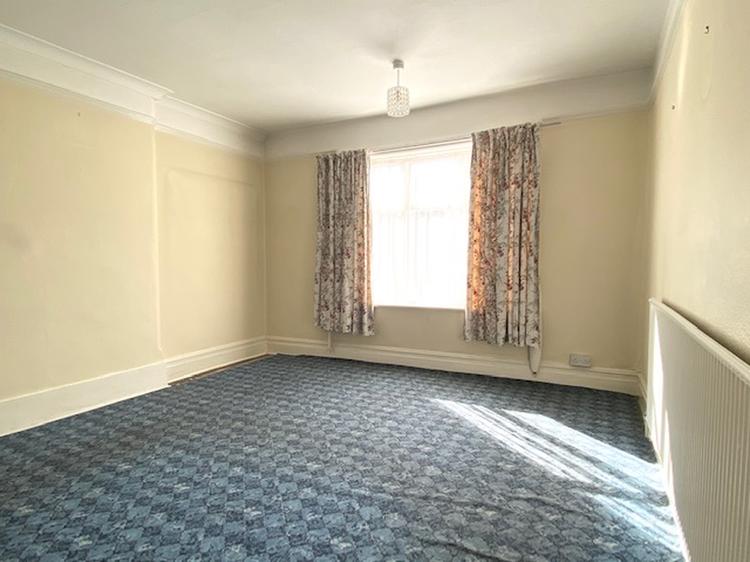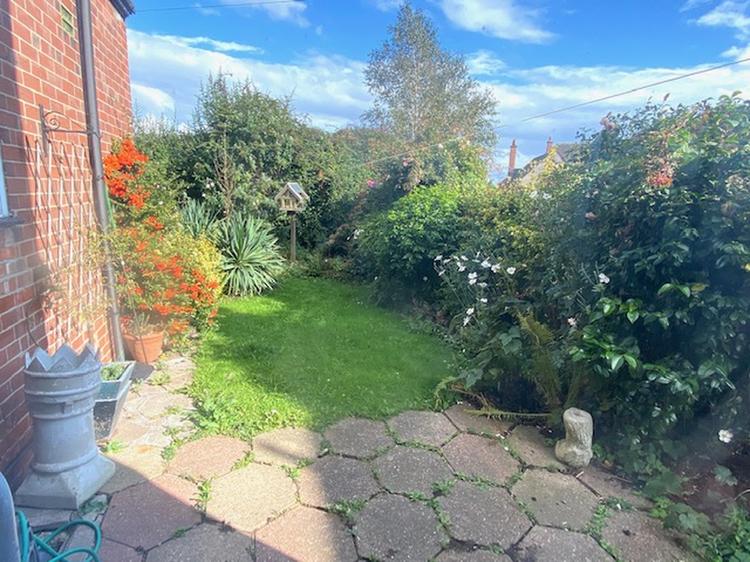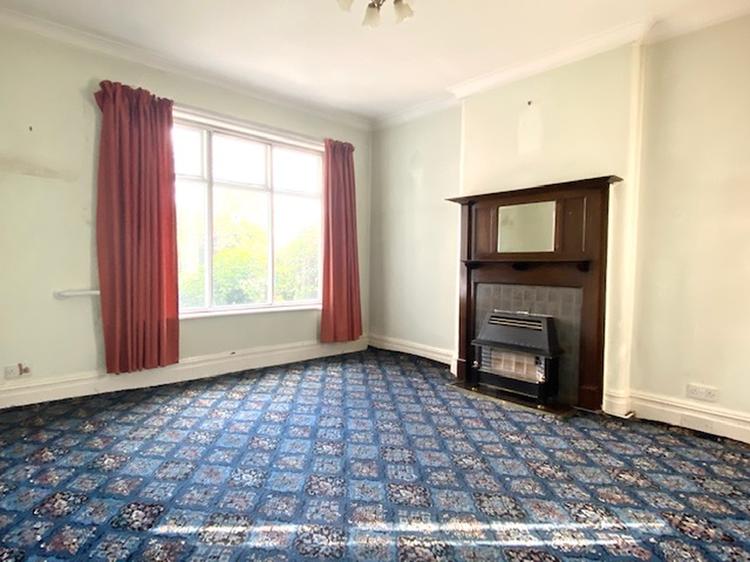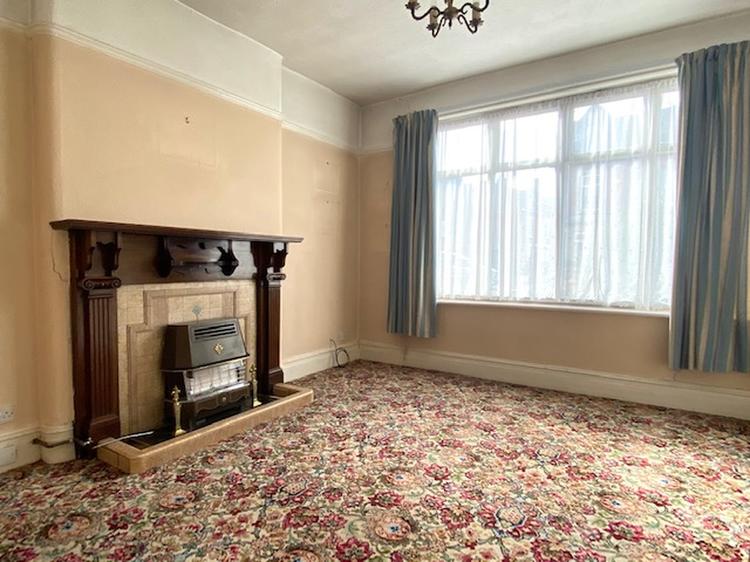3 bedroom Semi-detached house in Ilkeston
55 Stanton Road, Ilkeston, Derbyshire DE7 5FW
- Lot No: 90
- Property Type: Semi-detached house
- Contract Type: Unconditional with Fixed Fee

Guide Price* £85,000+ plus fees
Result Sold at Auction £102,000
Property Description
Set back from the road is a particularly attractive three bedroomed period semi-detached house in need of improvement and upgrading. Internally the well proportioned character accommodation has the benefit of double glazing and comprises entrance hall, lounge, separate dining room and kitchen measuring 17'5" in length. To the first floor landing there are three well proportioned bedrooms and a family bathroom. Outside to the front there is a fore garden with an adjacent driveway and an enclosed easy to manage garden to the rear. The property enjoys a well regarded location surrounded by some delightful period properties and being conveniently positioned for the town centre.
Entrance Hall
Having two central heating radiators and under stairs storage cupboard.
Lounge 4.27m (14'0") x 3.71m (12'2")
Having gas fire set in traditional feature surround, central heating radiator, picture rail and window to the front elevation.
Dining Room 4.37m (14'4") x 3.84m (12'7")
Having ceiling coving, gas fire set in traditional feature surround, central heating radiator and windows to the rear and front elevations.
Kitchen 5.31m (17'5") x 2.77m (9'1")
Having wall units, preparation surfaces, stainless steel sink unit, fitted cupboard, plumbing for washing machine, side access door, gas boiler, central heating radiator and windows to the side and rear elevations.
First Floor Landing
Balustrade staircase leading from the entrance hall to the landing.
Bedroom One 4.32m (14'2") x 3.86m (12'8")
Having ceiling coving, picture rail, central heating radiator and window to the front elevation.
Bedroom Two 4.42m (14'6") x 3.84m (12'7")
Having picture rail, central heating radiator and windows to the front and rear elevations.
Bedroom Three 2.72m (8'11") x 3.38m (11'1")
Having pedestal wash basin, central heating radiator, window to the side elevation and fitted airing cupboard housing the hot water tank.
Box Room 0.86m (2'10") x 4.37m (14'4")
Having window to the front elevation.
Bathroom 1.83m (6'0") x 1.83m (6'0")
Having panelled bath, pedestal wash basin, low flush wc, central heating radiator and window to the side elevation.
Outside
Having front garden area and driveway providing off road parking. Gated side access leads to the rear garden which is mainly laid to lawn.
Tenure
Freehold
Auction Details
Date 29th October 2020
Venue National Property Auction - Day 1 (Residential)
The National Property Auction (Residential) will be conducted behind closed doors by auctioneers Andrew Parker and Graham Penny. The auction will be live-streamed online with remote bidding only. Registration for bidding will close at 12pm the day before the auction.
Lot Information
Contact Us
If you have any questions, call our team on 0800 046 5454

